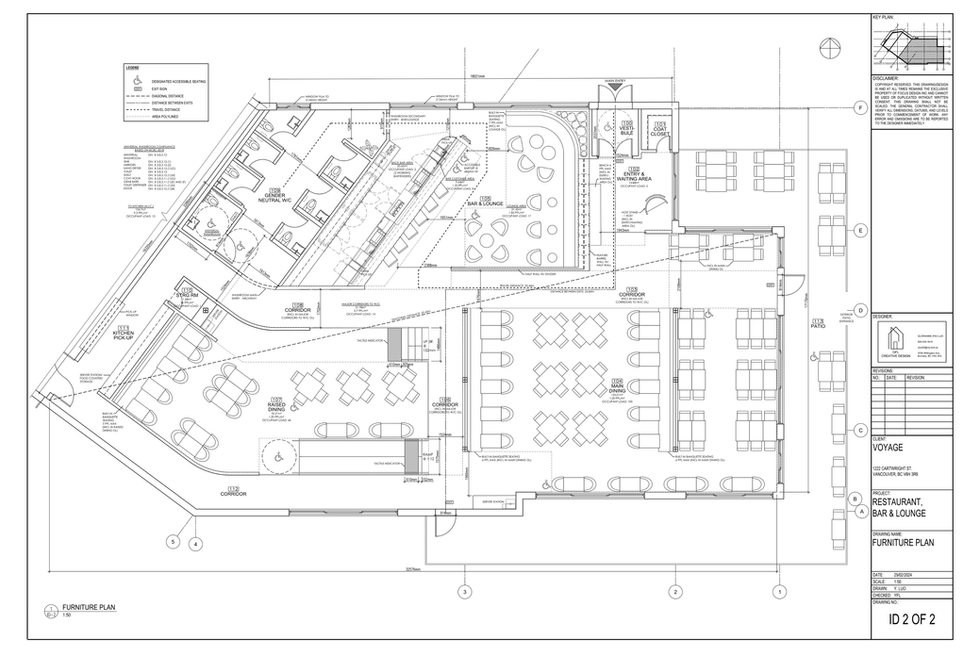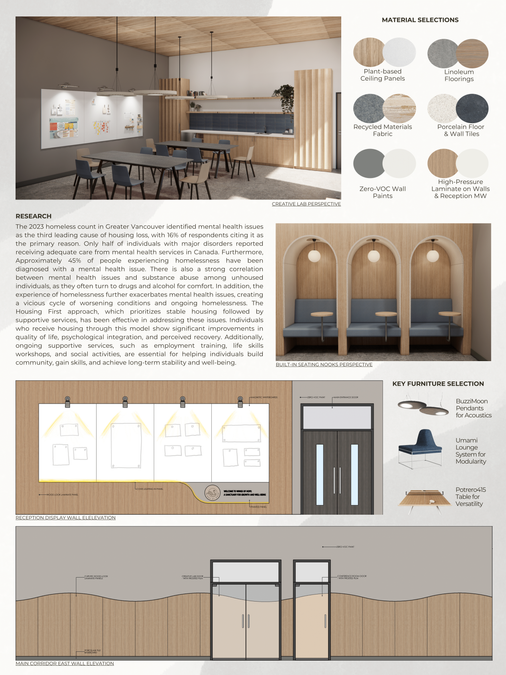RETAIL - MINDFUL MODERN
Mindful Modern is a home accessories retail store designed within a 2,294 square foot space, celebrating Vancouver's local artists through a design rooted in sustainability, minimalism, and artistic appeal. The store is a serene space where straight lines and organic materials create a balanced, eco-conscious space. The multi-purpose workshop area is a key feature, which doubles as a display space and can be easily transformed to host workshops. Other highlights include modular shelving and a coffee and juice bar, enhancing the modern and mindful shopping experience.
WORKPLACE - DIVISION FILM STUDIO
Division Film Studio is set in a 12,633 square foot space, meticulously planned to accommodate various divisions within the company. The design prioritizes natural light, efficient workflow, and accessibility. While inspired by The Matrix for its sleek and modern aesthetic, the focus remains on creating a functional and adaptable workspace that meets the diverse needs of a large media production company. [Collaboration w/ Selena Istifan]
RESTAURANT BAR & LOUNGE - VOYAGE
Voyage is a restaurant and bar concept on Granville Island, Vancouver. The design draws inspiration from the spirit of ancient maritime explorers, weaving elements of the sea into the modern dining experience. With seating for approximately 130 in the restaurant, the space features a blend of casual-upscale dining, local fresh seafood, and West Coast flavours. The design integrates warm, natural materials such as wood, stone, and rope to evoke the feel of the ship's interior, while the layout ensures barrier-free access and a seamless flow between the dining areas, bar, and outdoor patio.
ASSISTANCE CENTRE - WINGS OF HOPE
Wings of Hope is a dedicated center located in Vancouver, BC, designed to support unhoused individuals struggling with mental health issues. The center integrates healthcare, community support, and transitional services. The design reflects the transformative journey of swans, symbolizing resilience and change. Key spaces include a reception area, therapy/quiet room, conference room, and flexible creative lab, all aimed at fostering a sense of community and stability. The project emphasizes the Housing First model, providing immediate referral to stable housing and ongoing support to break the cycle of homelessness and promote long-term well-being.
CLINIC RECEPTION & WAITING AREA REDESIGN
This project transformed the reception and waiting area for a family-owned traditional Chinese clinic in Liaoning, China. A key aspect of the redesign was optimizing the flow, as patients must change into provided slippers before entering the treatment area, which previously caused congestion. The new design addresses this with custom bench seating and integrated shoe storage, improving flow, functionality, and comfort. Additionally, a custom reception desk with added storage and new millwork cabinet further increase the space's efficiency. A cohesive colour palette unifies the design, creating a comfortable and practical environment for both staff and patients.

































